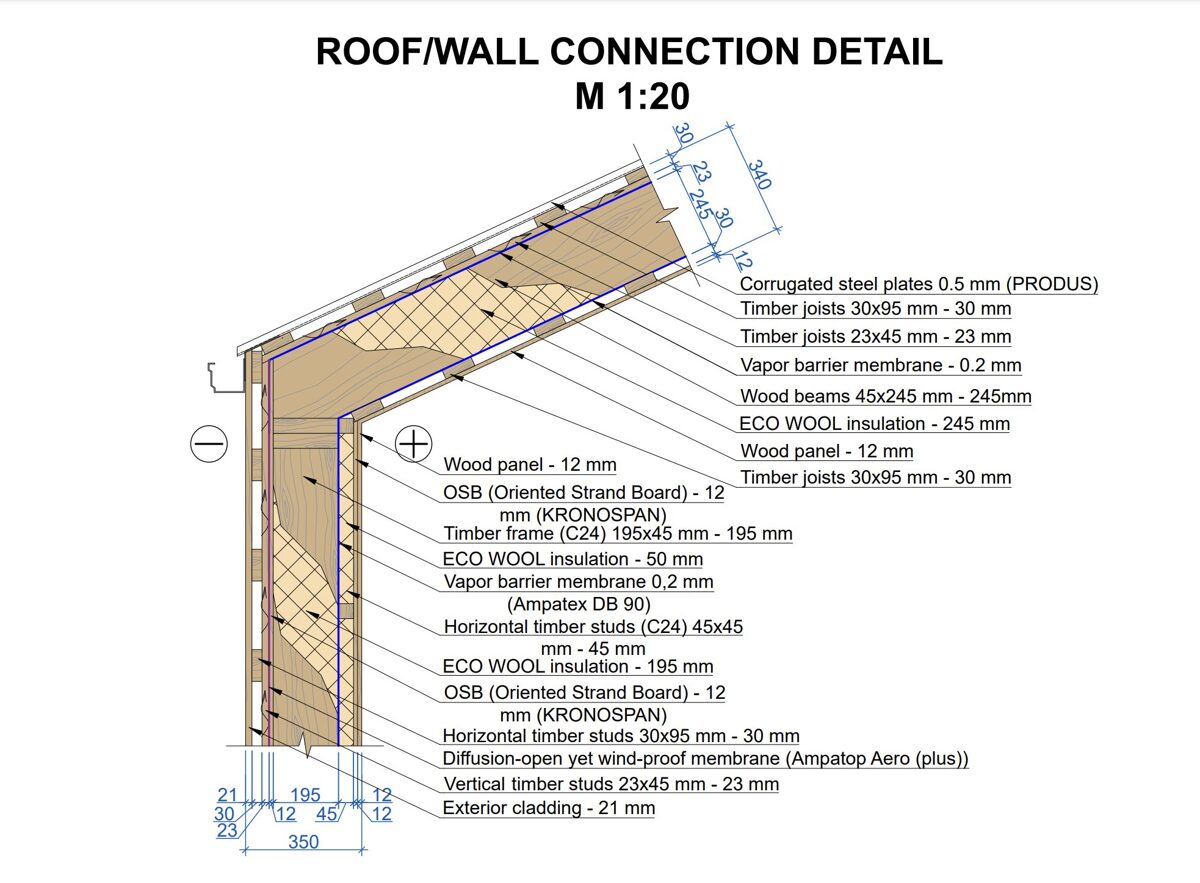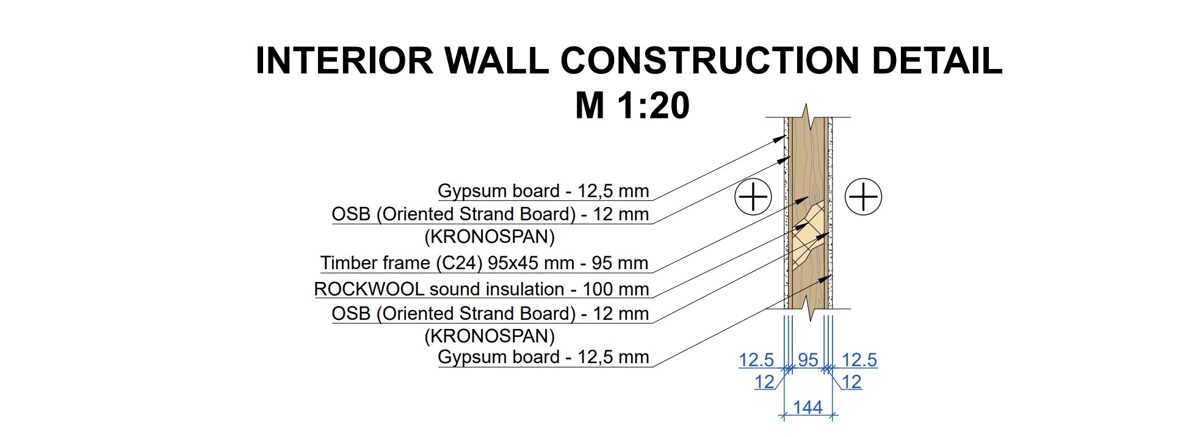| PACKAGE | Basic Package | Standard Package | Full Package |
Exterior finish:
| yes | yes | yes |
Interior finish choices:
| yes | yes | yes |
Flooring:
| yes | yes | yes |
Roof:
| yes | yes | yes |
Insulation:
| |||
| yes | yes | yes | |
Windows and front door:
| yes | yes | yes |
Electrical Installation (SCHNEIDER ELECTRIC):
| yes | yes | yes |
Water pipe:
| yes | yes | yes |
Canalization:
| yes | yes | yes |
Inner door:
| yes | yes | yes |
Bathroom equipment:
| yes | yes | |
Kitchen furniture:
| yes | yes | |
Kitchen appliances:
| yes | yes | |
Heat pump (air-to-air):
| yes | ||
Recuperator:
| yes | ||
Closet in the corridor:
| yes | ||
Foundation:
| yes |
ADDITIONAL EQUIPMENT:
Heated floors with tiles: WC 1500 EUR
Price: LV 2000-2500 EUR
Canal BIO: 3500 EUR
We use vapor films, diffusion membrane tapes and roof tapes from ''Ampack''.





